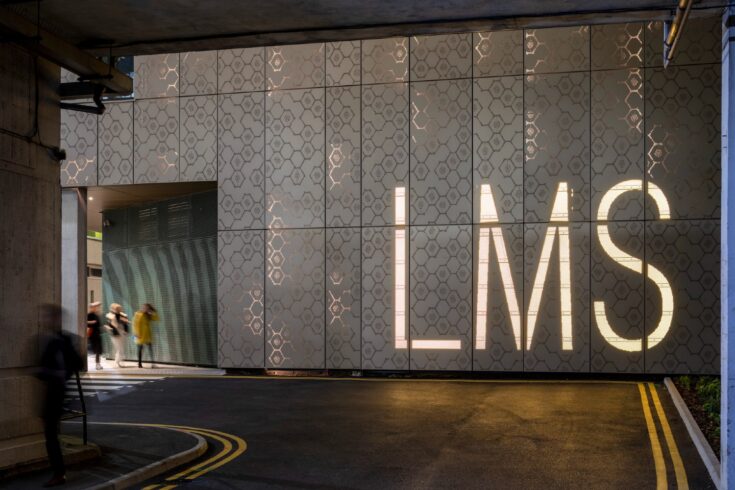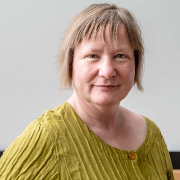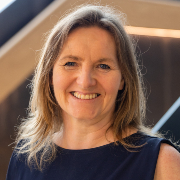How do you transfer a -80°C freezer without destroying the contents? Is there a service for recycling 3,000 unneeded pipette tip boxes? And why is there a 10kg box of salt lurking at the back of the communications office?
At the end of December 2023, the MRC Laboratory of Medical Sciences (LMS) and its 400-strong research staff transferred to a shiny new building, which opened on 23 January 2024. The building in question was only 40 metres away, but the reality of moving labs is that everything has to be shut down and then started up again.
Our mission and why we moved
The MRC LMS is one of two physical institutes of the Medical Research Council (MRC), alongside its sister organisation, the MRC Laboratory of Molecular Biology (LMB). We’re a biomedical discovery research institute. Since our earliest days, our mission has been focused on building direct bridges between discovery research and the clinic
Despite that, we’re not a purely translational research institute. Our mission is discovery science and our world-leading researchers investigate mechanisms altering genetic regulation, cell cycle biology and metabolism and their impact on human disease. There is a particular focus on effects of life course, sex differences and environmental exposures.
Built nearly 30 years ago, our old building was beginning to creak under the strain of the complexities and demands of 21st century science and technology. Unsurprisingly on the London Hammersmith Hospital campus with roots dating back to 1902, space was at a premium. A site was proposed for the new building, however its footprint was, in laboratory terms, ‘compact’. A research facility designed to meet our needs would need to be carefully, thoughtfully and innovatively designed.
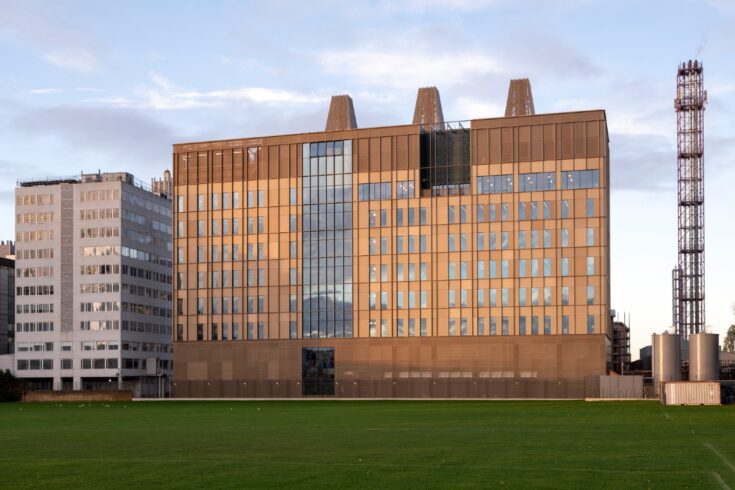
The new LMS building. Credit: LMS
A building design that embodies our new strategy
Despite great strides and legislation to improve equality in the last 50 years, we have some way to go before we have equity in science. But we can promote change, innovation and diversity in science through the material spaces we work in and through our strategic approach to research.
Our new LMS research strategy embraces collaborative team science, challenge-based research and transdisciplinary training excellence, all of which are given agency through the innovative design of the new building.
Crucial to the design of the new building was that pressure on square footage for research must not result in laboratories that were isolated or felt siloed. Fostering collaboration was a key element of the design and one that has been beautifully realised. It has been designed and created to support an environment of collaboration and team science where research can flourish.
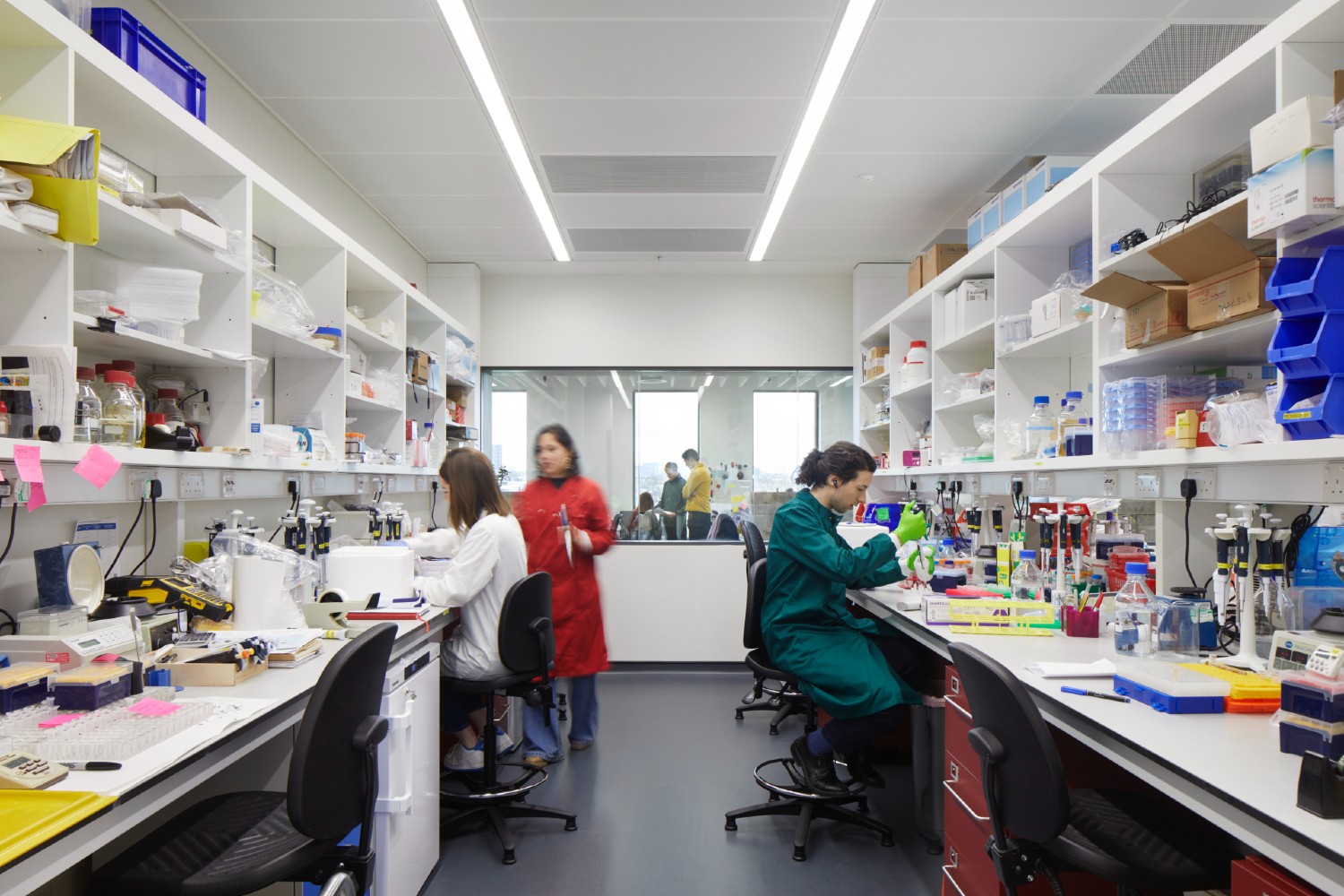
New LMS labs. Credit: LMS
Comfortable environment to bring out the best
Despite the challenges of the small footprint for the building, we now have a beautiful eight storey building, completed in December 2022. Windows between the open-plan writing spaces and laboratory spaces mean people are never far away from their experiments. Both areas are flooded with natural light in a comfortable temperature and humidity-controlled environment.
The joys of working in labs where virtually everything is new and shiny cannot be underestimated. We appreciate this privilege, which frees us from the faults of old and worn lab environments, allowing us to do our very best work.
While, of course, with a new and complex building there are inevitable snags and issues that need to be resolved. But for the most part, being in the new building is a pleasure. This is largely thanks to the construction and transition teams and the willingness of all staff members to contribute to the planning and moving exercise.
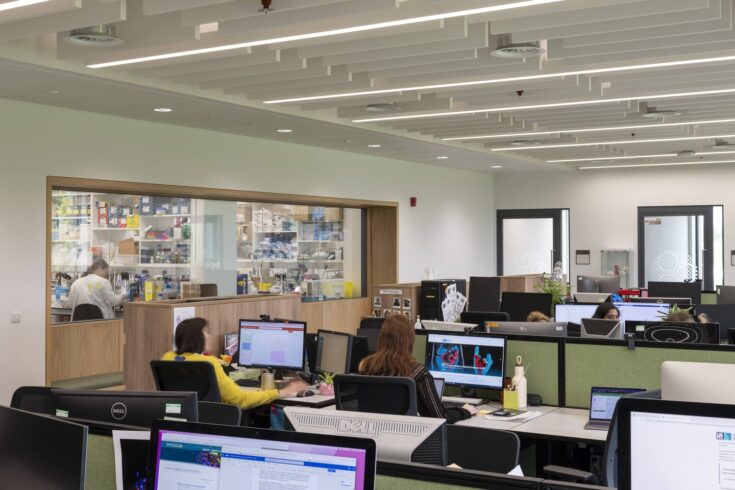
New LMS offices. Credit: LMS
Workspaces where collaboration can flourish
Each mezzanine floor integrates social space for breaking bread, catching up with lab meetings or celebrating a new journal article or other successes.
An airy and spacious atrium with a stunning central stairway leads from each floor to our own piece of ‘heaven’. This is a glorious, shared space on the seventh floor that features floor-to-ceiling windows and a unique sweeping view of the London skyline, stretching from Battersea Power Station to the BT Tower. Here, staff come together to share food, discuss work, play music or table-tennis or enjoy one of our legendary LMS potluck parties!
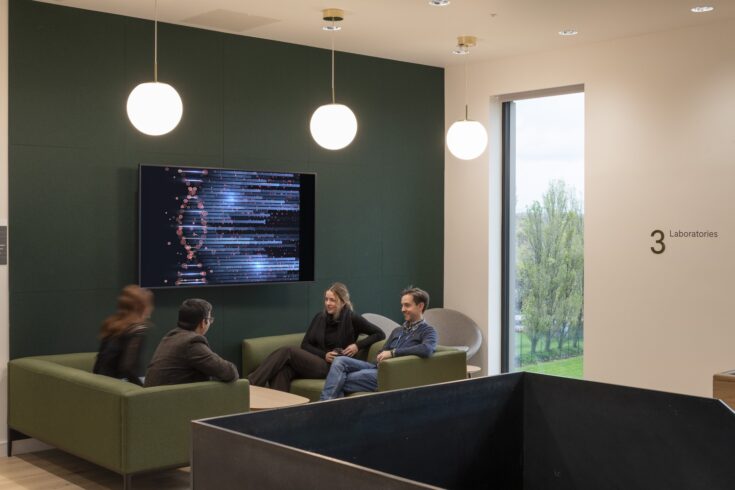
New LMS breakout spaces. Credit: LMS
Encouraging interaction on all levels
As we embrace collaborative team science, the ability to interact on a personal level with our colleagues and share our inspiring spaces, both socially and professionally, cannot be underestimated.
As we implement our new research strategy, the new building encourages team science interactions that are helping build relationships and collaborations, making the future of the MRC LMS bright.
Ps That salt was for extracting DNA from strawberries, of course.
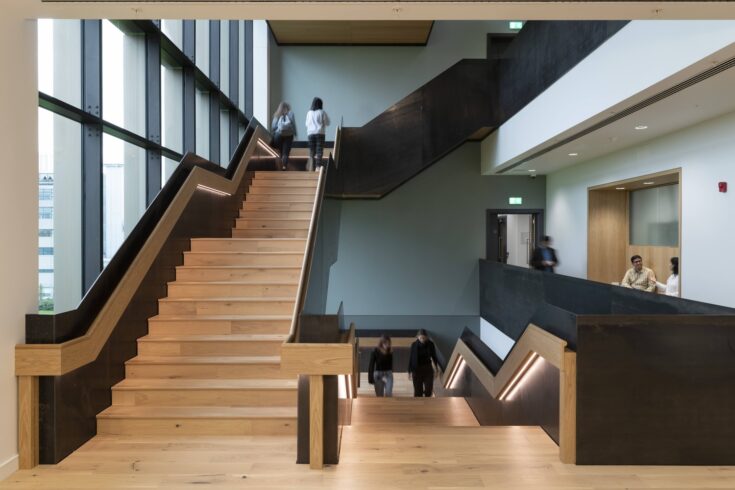
New LMS building interior levels. Credit: LMS

